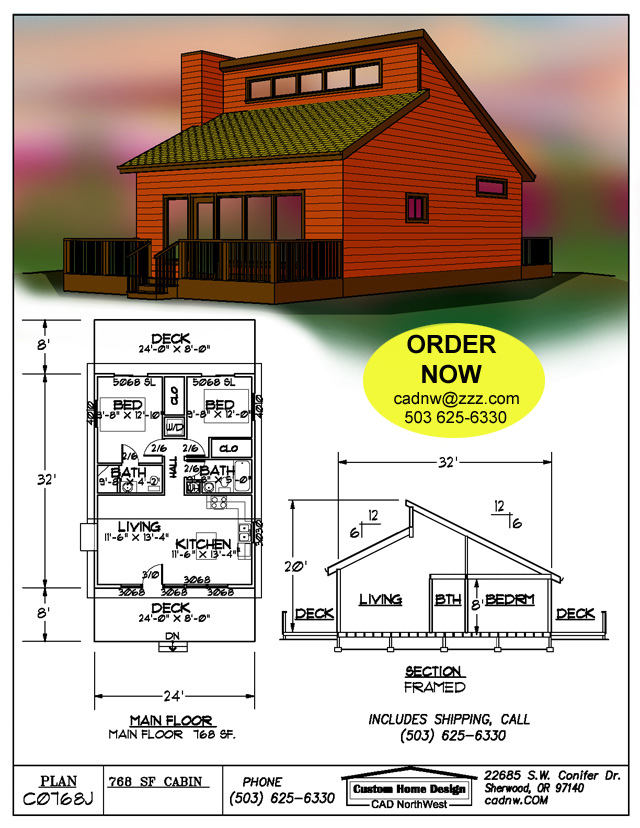Plan C0768J
This 24' by 32' Cabin is nicely compact but has all the features of home. Access to the main floor is provided from the front deck. Also as an added bonus, each bedroom has its own glass sliding door to a rear deck. The front wall is loaded with tall windows as well as windows in the Clerestory above providing light and view. This is a great open living area plan with a complete roomy kitchen, two bedrooms, two bathrooms and fire place. This would be a great place to escape and just relax.
These plans include:
- Roof specifications and Details
- Elevation drawings
- Cross sections
- Connection details
- Two types of footing designs
- Bracing details
- Foundation and floor plans
- Plumbing and Electrical
- Materials list
Specifications:
Walls - 2X6 studs @ 16 O.C.
Roof - 6/12 pitch, framed roof
Design Snow Load - 50#/S.F. live roof load
Ceiling Height - 8
Size - 32' wide X 24' long
Footing Size - 12" wide X 6" tall
Overall Height - 20'
Walls - 2X6 studs @ 16 O.C.
Roof - 6/12 pitch, framed roof
Design Snow Load - 50#/S.F. live roof load
Ceiling Height - 8
Size - 32' wide X 24' long
Footing Size - 12" wide X 6" tall
Overall Height - 20'
$299.99
includes Emailing of plans
includes Emailing of plans
To Contact Us:
Phone:
(503)625-6330
Hours:
Monday thru Friday
8:00 AM to 5:00 PM Pacific Time
Email:
cabins@cabinplans123.com
Mailing Address:
Cad Northwest
22685 SW Conifer Dr.
Sherwood OR 97140


